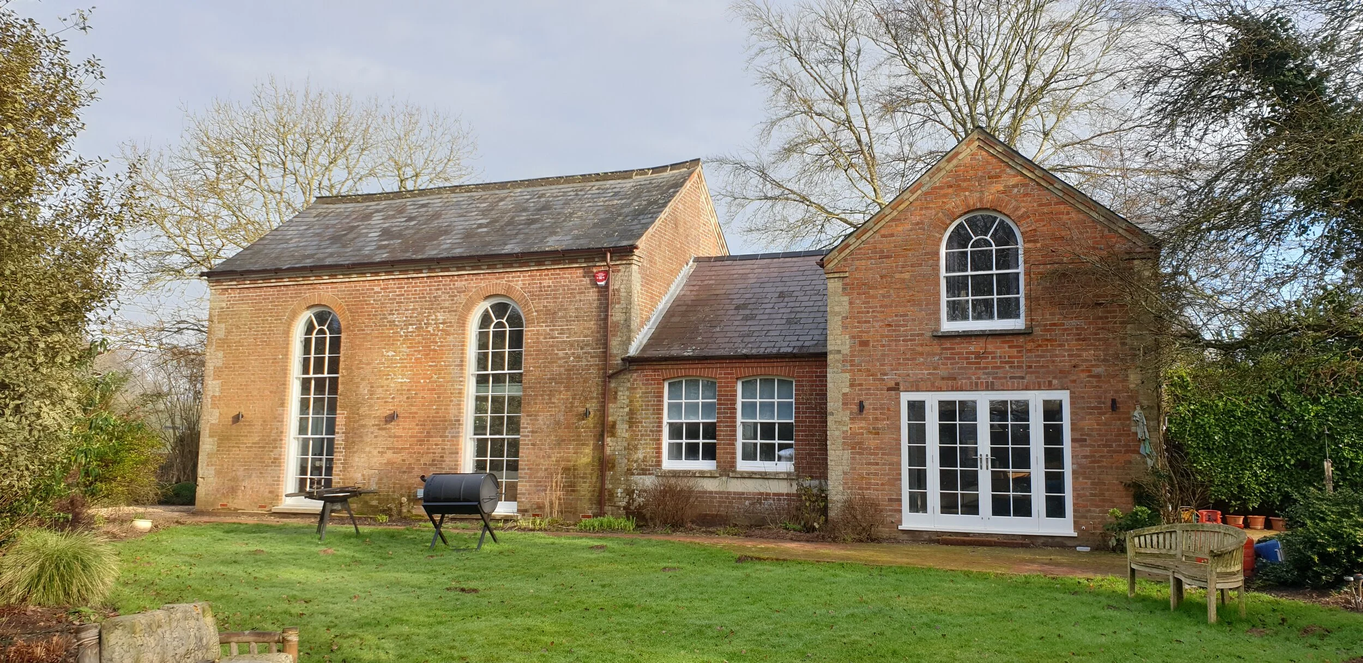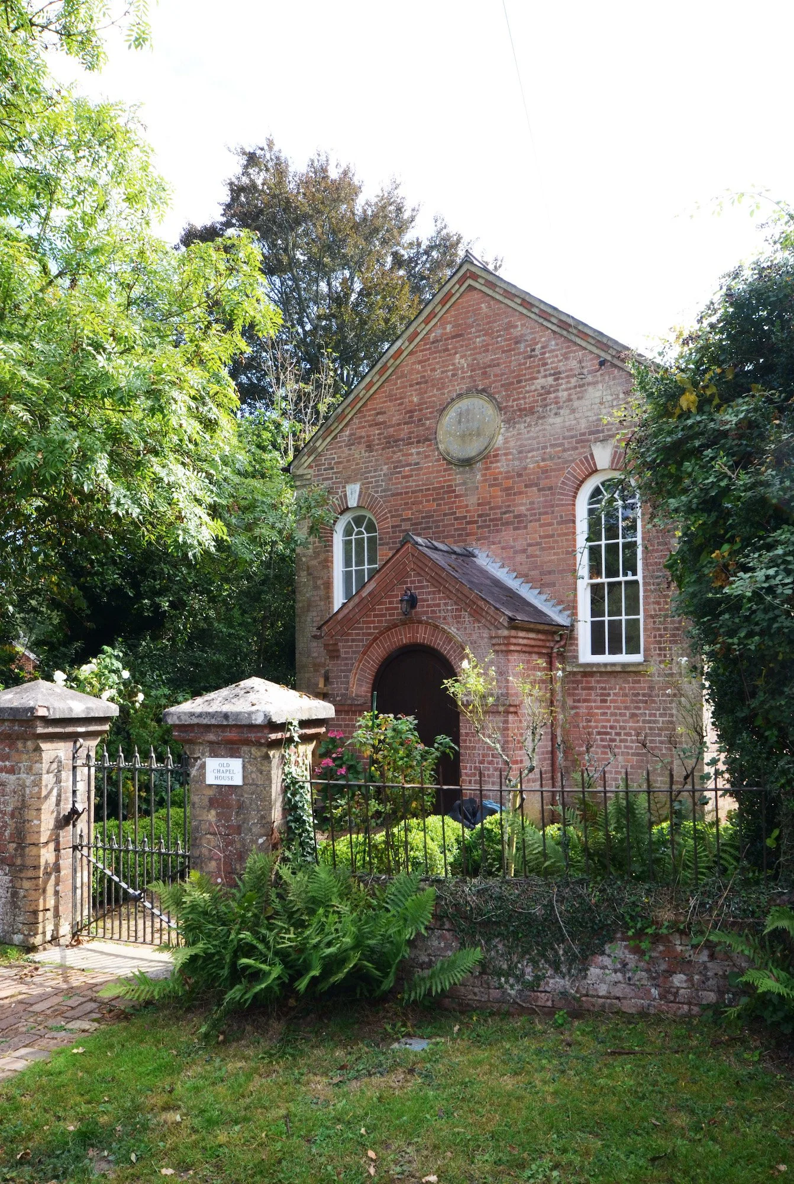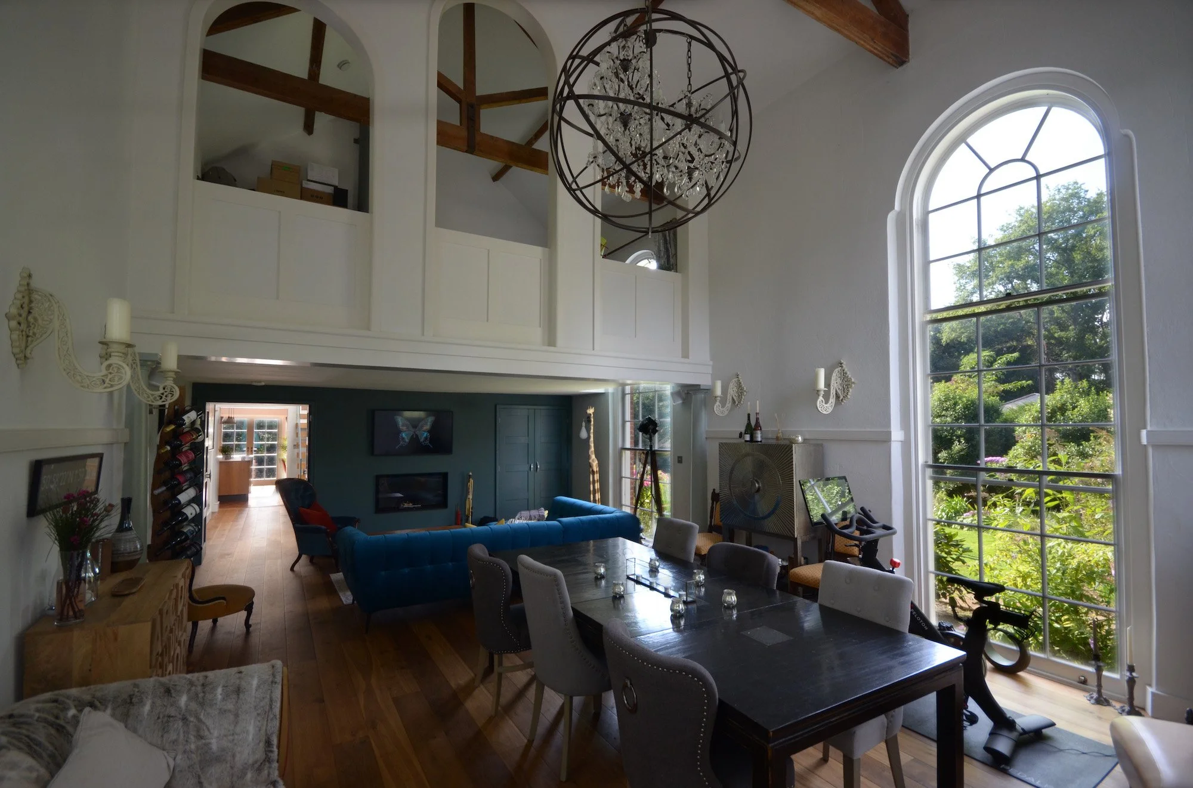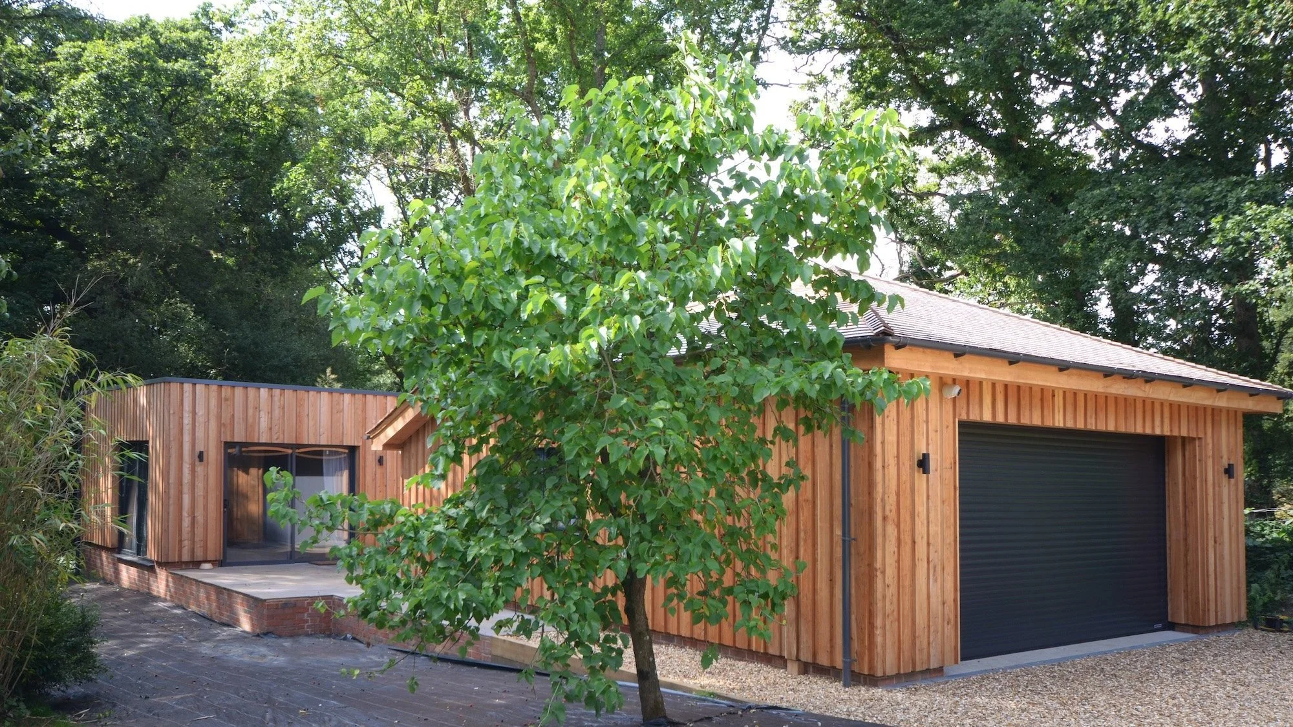Nineteenth century chapel re-working is complete
We are delighted to be able to share this detailed re-working of a converted nineteenth-century Wesleyan Chapel in Wiltshire. The main Chapel space has stunning new double-height sliding period sash windows to connect the Chapel space to the garden and flood the living space with light. The impractical spiral staircase has been removed and replaced by a new, floating timber staircase under a generous roof light above a galleried hallway. An enlarged new kitchen is fitted with modern furniture featuring mellow oak units under sophisticated solid surface worktops. Beautifully appointed bathrooms and bedrooms feature on the first floor and the landing leads to the large chapel gallery that overlooks the main space. A small section of glass floor lies adjacent to one of the new full-height windows. Underfloor heating combines with ornate, refurbished cast iron radiators and the house is fitted with up-to-the-minute smart home technology.
A new double garage with a cedar shingle roof and a home office with a sedum green roof, both clad in larch boarding complete the New Forest setting.











