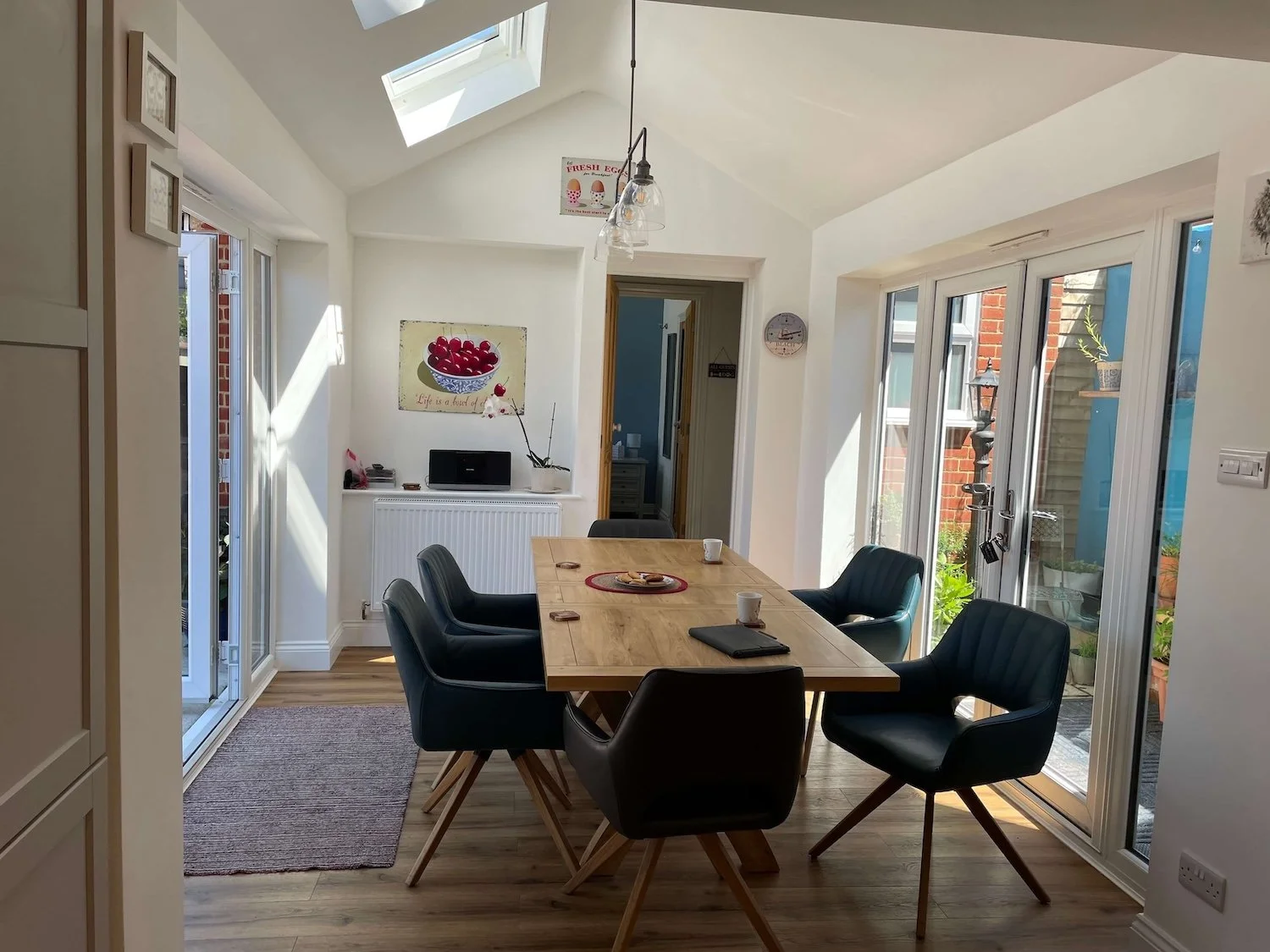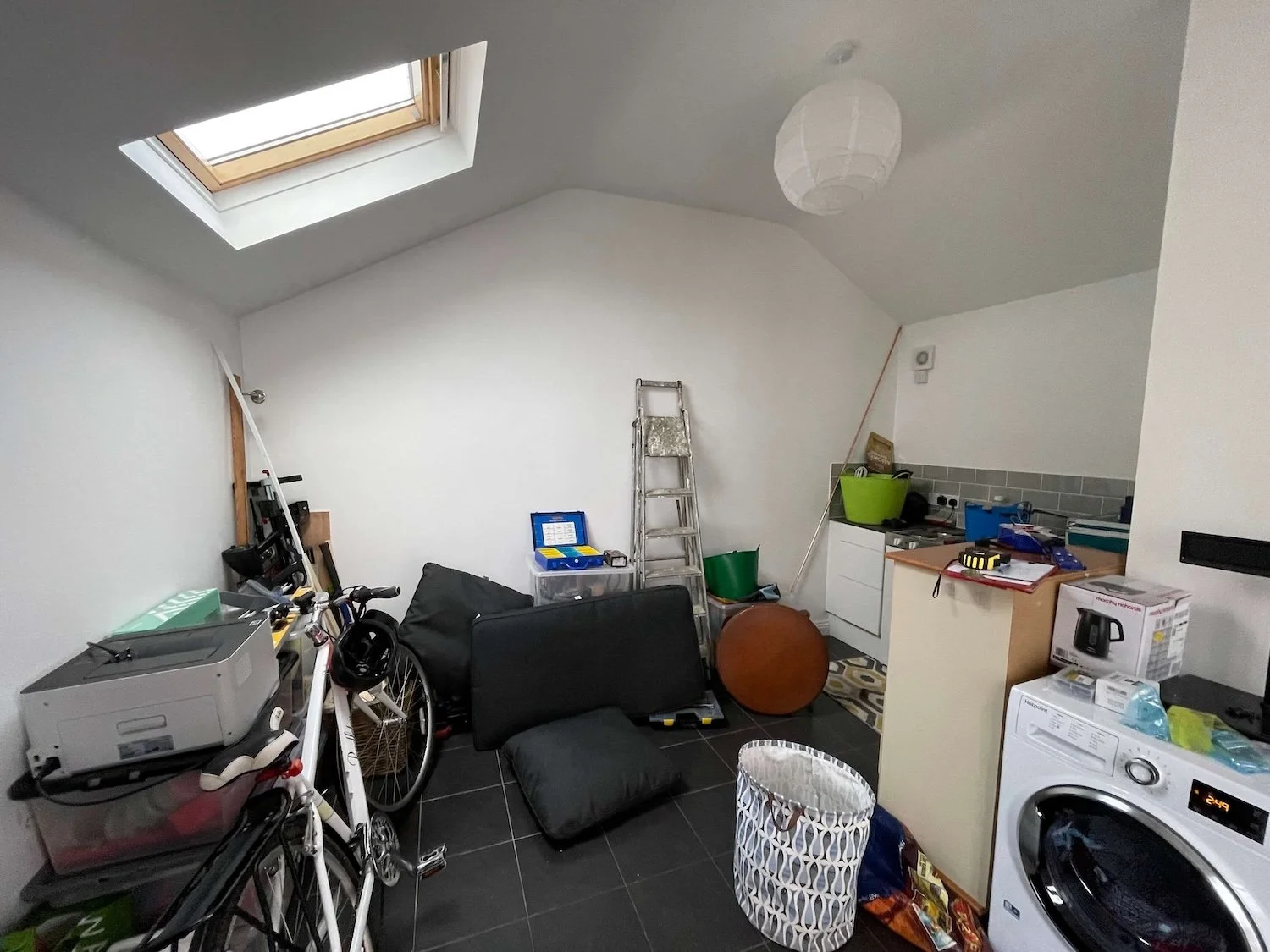Fordingbridge Town Centre Linking Extension
A recently completed project that infilled a small part of a site between a terraced two storey town house and an existing single story annexe. The aim was to open up the ground floor kitchen, creating a family dining area with a visual connection to the courtyard garden.
This tight, conservation area, town centre site was criss-crossed with shared drainage runs and there were archaeological planning conditions relating a new carport on another part of the site.
The link building is set back from the boundary wall to provide a lightwell into the dining room, along with conservation roof windows and French doors.
A new window into the annexe and reconfigured internal walls creates a beautiful ground floor bedroom and ensuite.
Annexe before
Annexe after
If you have a project you’d like to talk about with us please contact us to book a complimentary design review.





